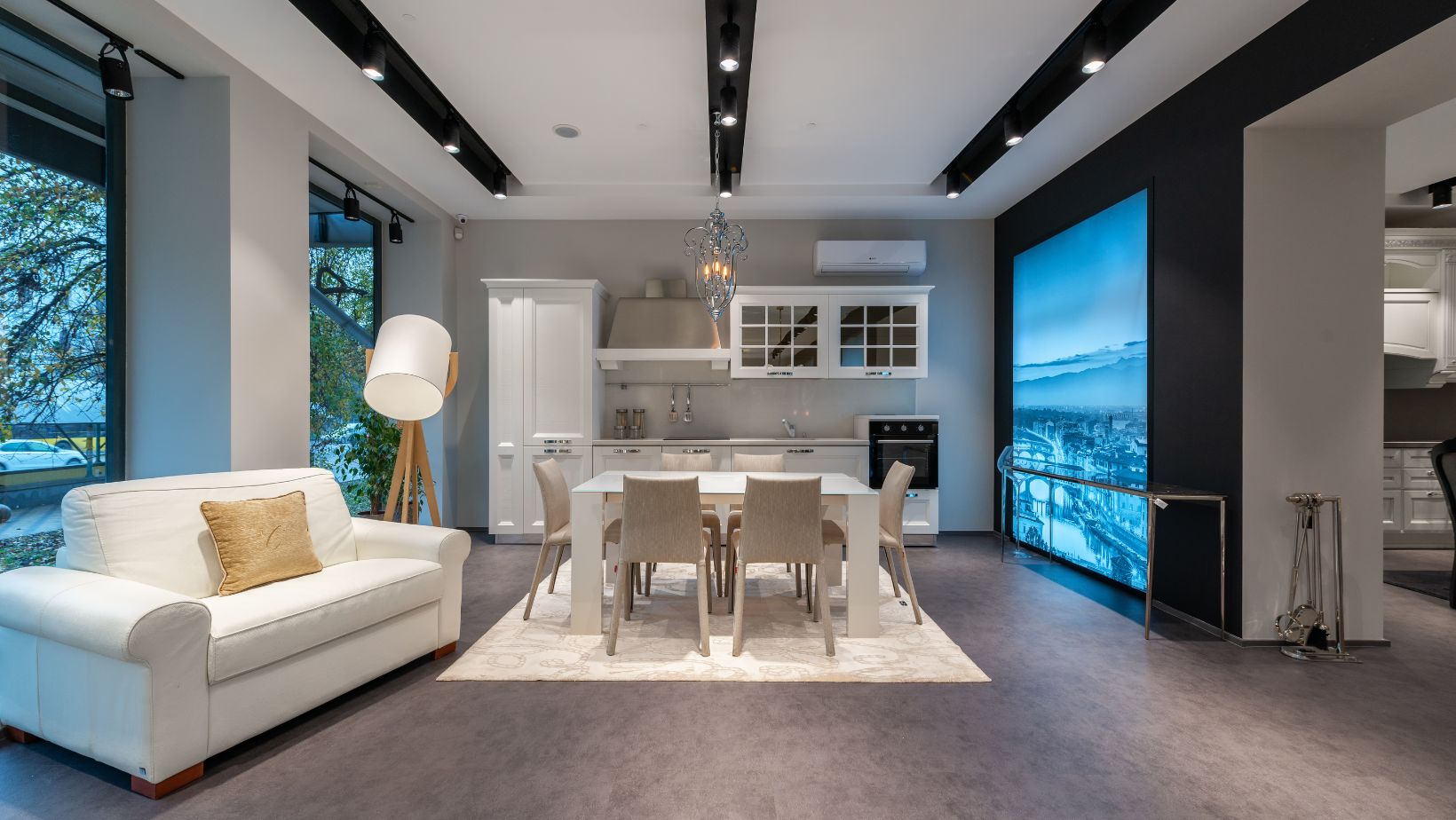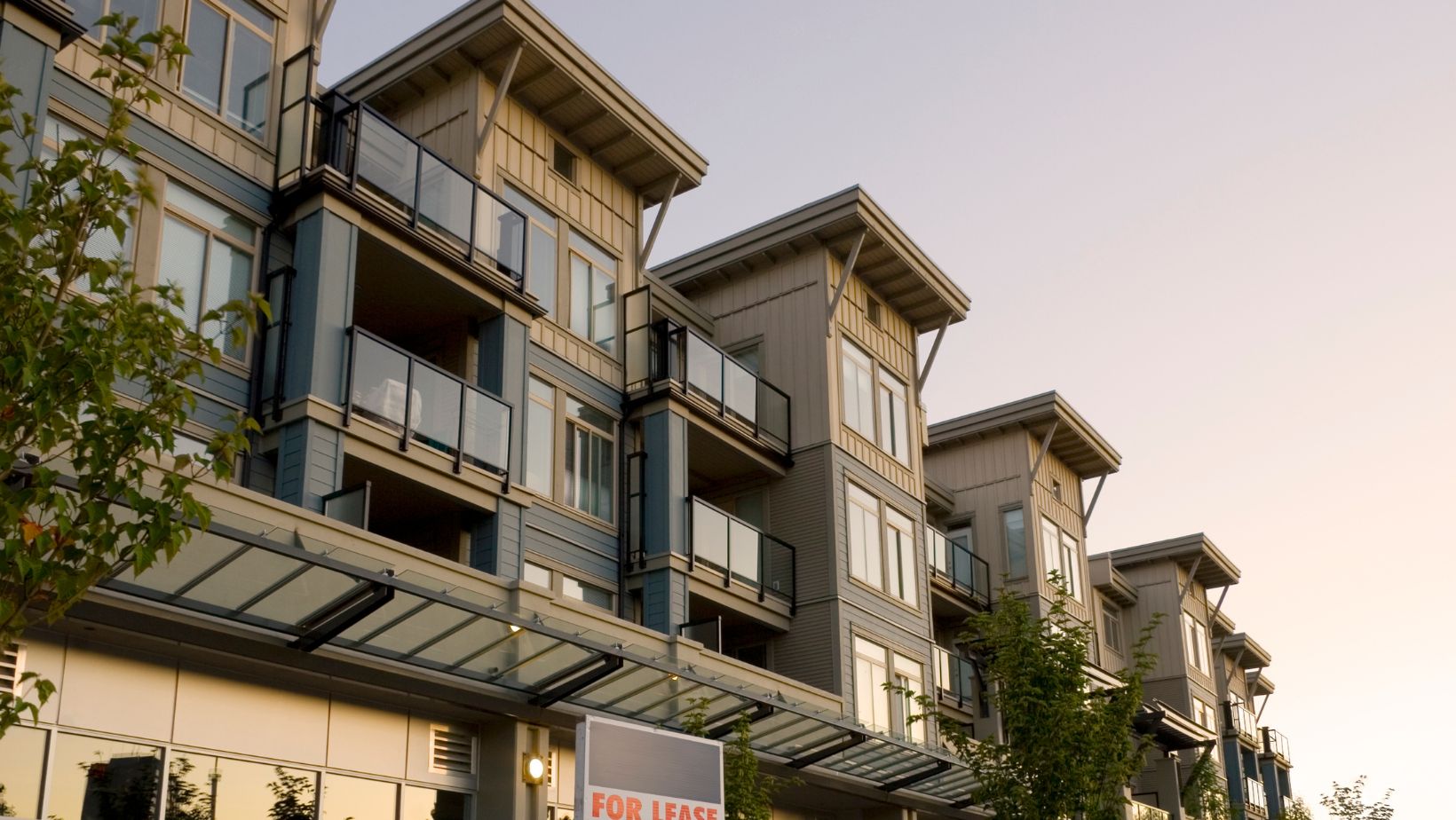In a city where vertical living has become the norm, condo owners in Toronto are increasingly embracing renovations not just to beautify their homes, but to make every square foot count. With soaring real estate prices and shrinking floor plans, the ability to rethink and redesign a compact condo can dramatically improve both daily living and long-term property value. Whether you’re moving into a dated unit or simply want to breathe new life into a space that no longer works for your lifestyle, strategic upgrades can make a world of difference.
If you’re planning a Toronto condo renovation, you’re not alone. Many city dwellers are investing in smarter layouts, multifunctional spaces, and clever storage to enhance their homes without expanding their footprint.
1. Use Vertical Space as Functional Real Estate
When floor space is limited, think vertical. Tall cabinets, floating shelves, and wall-mounted desks are more than decorative – they reclaim underused areas and free up room for movement. Installing built-in shelving or full-height wardrobes helps eliminate the need for bulky dressers or extra furniture, especially in tight bedrooms and living areas.
2. Choose Sliding Over Swinging
In a small condo, traditional swinging doors can eat up precious room. Switching to pocket doors, barn-style sliders, or bi-folds can free up square footage and make layouts more flexible. Consider custom sliding doors for closets, bathrooms, or even as room dividers to create adaptable zones within a single room.
3. Let Built-Ins Do the Heavy Lifting
Custom-built furniture and millwork can double or even triple the usability of awkward corners or wall recesses. Murphy beds with integrated shelving, banquette seating with storage underneath, or media units that include workspace nooks are popular among condo renovators. These solutions are tailored to your layout and can significantly reduce clutter.
4. Glass Walls and Mirrors: Trick the Eye, Expand the Space
Glass partitions allow light to flow through the condo while still providing necessary separation between spaces.

They’re ideal for home offices, bedrooms, or dens that need privacy without feeling boxed in. Meanwhile, mirrors – when used strategically – can reflect light and create a sense of openness, especially in windowless halls or narrow entryways.
5. Rethink the Kitchen Footprint
A full kitchen overhaul isn’t always needed. Sometimes, changing the layout from a U-shape to a galley, or shifting appliances to open up traffic flow, can make the kitchen feel significantly larger. Slim-profile appliances, under-cabinet lighting, and waterfall-edge counters on islands can make even the smallest kitchens feel sleek and functional.
6. Light It Right: Layered Lighting Enhances Every Corner
Small spaces often suffer from inadequate lighting, which can make them feel even more confined. Integrating layered lighting – ambient, task, and accent – can visually open up the space. LED pot lights, under-cabinet strips, wall sconces, and pendant lights all serve different purposes and can highlight design elements without overwhelming the room.
7. Use Colour and Texture to Define (Not Divide)
While darker hues can add drama, they may not suit a compact condo. Light, neutral palettes tend to make spaces feel bigger and brighter. To prevent the design from feeling flat, play with texture – matte finishes, natural wood accents, or subtle textiles. An accent wall in a soft pastel or a tiled backsplash can create visual interest without closing off the room.
8. Upgrade Flooring for Seamless Flow
Choppy flooring transitions can visually fragment a small space. Using a single flooring material throughout – like engineered hardwood or large-format tiles – helps maintain a continuous look. Heated flooring in bathrooms is another smart upgrade, especially when square footage makes bulky radiators undesirable.
9. Concealed Storage is Key
One of the hallmarks of smart condo renovations is hidden storage. Think toe-kick drawers in kitchens, built-in headboards with compartments, or benches that double as blanket boxes.

These subtle additions preserve aesthetics while boosting functionality – a win-win in any renovation.
10. Embrace Multi-Purpose Furniture
In urban condos, furniture that can serve more than one function is a must. A dining table that extends for guests, a sofa bed for overnight visitors, or ottomans with storage help condos remain flexible without sacrificing comfort. The goal is to maintain a sense of openness even as the space adapts to various needs.
Making Every Square Foot Count
Renovating a Toronto condo requires more than just aesthetic decisions—it’s about crafting a space that supports your lifestyle in an efficient, thoughtful way. By prioritizing functionality, flexibility, and flow, even the most compact unit can feel expansive and tailored to your vision. With the right planning, smart material choices, and creative spatial strategies, your small space can offer big rewards.

More Stories
How Bin Rentals Can Simplify Your Home Renovation or Spring Cleaning
Why Whole-Home Remodeling Is Often About More Than Just Changing the Look
Low-Maintenance Upgrades That Add Value to Your Mobile Home Exterior