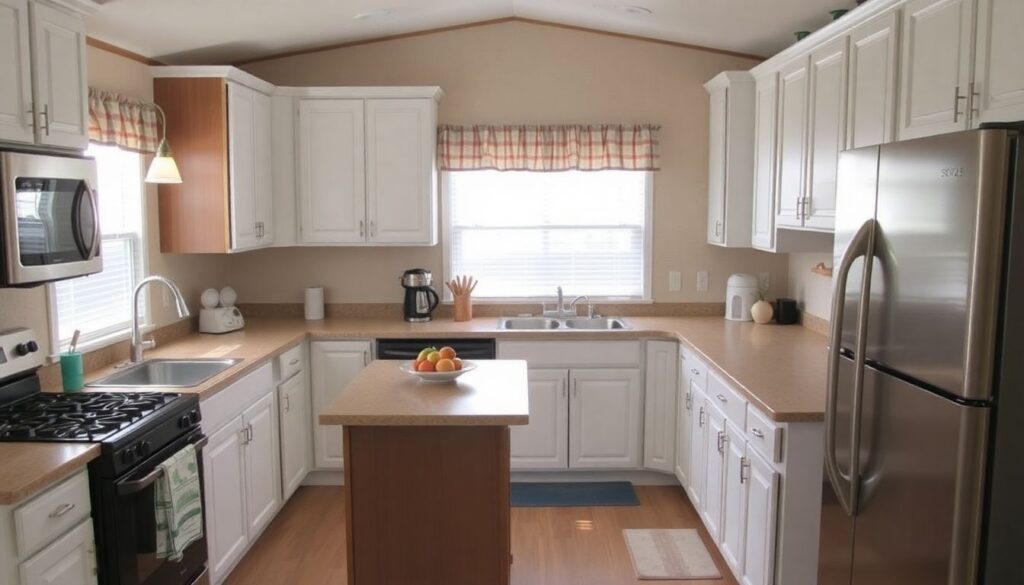Kitchens are the heart of any home, but in mobile and manufactured homes, making the most of a compact space can be a real challenge. Every square foot matters, and poor planning can leave you with crowded countertops, limited storage, and an awkward workflow. The good news? Digital planning platforms are making it easier than ever to design functional kitchens—even in smaller spaces.
With tools like Arcadium 3D, homeowners can virtually plan and refine their kitchen before starting renovations. By using a kitchen layout design tool, you can experiment with layouts, test storage options, and visualize how everything fits—all without lifting a hammer.
Why Kitchen Layouts Are Tricky in Mobile Homes
Unlike traditional homes, mobile and manufactured homes often come with unique design challenges:
- Limited square footage. Fitting full-size appliances and cabinetry into a smaller footprint requires precision.
- Restricted layouts. Galley kitchens or narrow spaces may not allow for conventional islands or open plans.
- Storage concerns. Lack of built-in cabinetry makes organization harder.
- Traffic flow. Poor placement of appliances can make cooking and cleaning inconvenient.
These issues make it essential to plan carefully before committing to costly renovations. That’s where digital tools like Arcadium 3D become game-changers.
How Kitchen Layout Design Tools Solve Small-Space Problems
Traditional planning—like sketching layouts or guessing measurements—leaves too much room for error. In contrast, a kitchen layout design tool lets you:
- Visualize in 3D. See exactly how your new kitchen will look and function.
- Test multiple layouts. Try galley, L-shaped, or U-shaped designs to see which fits best.
- Experiment with storage. Add cabinets, pantries, and shelving virtually before investing.
- Check proportions. Ensure appliances fit without overwhelming the space.
- Play with finishes. Try different wall colors, countertops, and flooring combinations.
Arcadium 3D makes this process simple, giving homeowners both accuracy and creative freedom.
Step-by-Step: Using a Kitchen Layout Tool for Mobile Homes
If you’re new to virtual design, here’s how to get started:
1. Measure Your Space
Accurate dimensions are key. Note the length, width, ceiling height, windows, and door placements.
2. Build a Digital Floor Plan
Input your measurements into a tool like Arcadium 3D. This creates a scaled model of your actual space.
3. Test Layouts
Try different configurations:
- Galley kitchens for narrow areas.
- L-shaped layouts to maximize corners.
- U-shaped kitchens for extra storage and counter space.
4. Add Appliances and Cabinets
Drag and drop stoves, sinks, and cabinets into place. Adjust sizes to match your real-world options.
5. Experiment with Colors and Materials
Try out different combinations until you find a look that suits your style without overwhelming the room.
6. Refine and Save
Create multiple versions to compare and share with contractors or family.
Benefits of Digital Planning Before Renovating
Designing your kitchen virtually doesn’t just reduce stress—it comes with major advantages:
- Save money. Avoid buying appliances or furniture that don’t fit.
- Save time. Start construction with a clear plan instead of endless revisions.
- Increase functionality. Optimize workflow by testing real-life scenarios.
- Boost creativity. Arcadium 3D lets you experiment with bold ideas risk-free.
Real-Life Scenarios in Mobile Homes
Here are a few common examples where kitchen layout tools prove invaluable:
- Small galley kitchens. Visualize how narrow spaces handle full-sized appliances without feeling cramped.
- Adding storage. Try tall cabinets or overhead shelving virtually to see if they fit before installation.
- Island solutions. Test compact, multi-use islands that serve as both prep and dining areas.
- Open concept transitions. Plan how your kitchen flows into the living or dining area for a cohesive feel.
Arcadium 3D is especially helpful here, since it allows you to adapt layouts for unconventional or tight spaces common in mobile homes.
The Future of Kitchen Planning
Technology is changing the way homeowners approach remodeling. Arcadium 3D and similar platforms are already integrating advanced features such as real-time lighting adjustments and collaborative sharing. In the near future, augmented reality may even allow you to “walk through” your design using your smartphone camera, bringing even greater accuracy to the process.
Conclusion: Smarter Kitchens for Compact Homes
Designing a kitchen in a mobile or manufactured home doesn’t need to be overwhelming. By using a digital kitchen layout design tool, you can plan smarter, maximize every inch of space, and feel confident in your decisions.
Arcadium 3D gives homeowners the ability to experiment virtually, making the process both practical and inspiring. Before you buy appliances or commit to cabinetry, try your ideas digitally first. With the right planning, even the smallest kitchens can become efficient, stylish, and enjoyable spaces to cook and gather.



More Stories
Beyond the Graphics: Mastering the “Trinity” of Slot Math to Optimize Your Strategy
Stop Guessing, Start Tracking: How to Use “Live RTP” and Data Analytics to Find Winning Games
5 Ways to Include Modern Art in Your Home